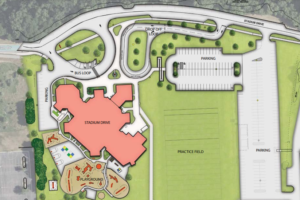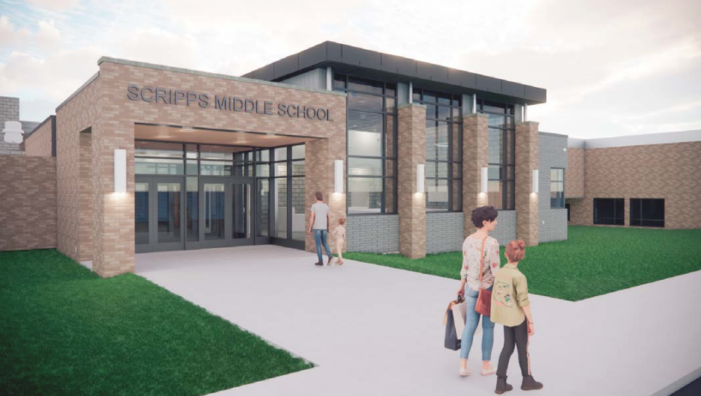Projects are part of the school bond phase II construction work
By Megan Kelley
Review Writer
In recent months, Lake Orion Community Schools has wrapped up several bond construction projects throughout the district, reaching the end of the first series of the three series $160 million bond plan.
Up next on the list of upcoming projects are Scripps Middle School and the rest of Stadium Drive Elementary.
To give the presentation on the scope of both projects, the LOCS Board of Education was joined again by GMB Architects Tom Van DeGriend and Mitchell Duyser.
Because of the proximity of both Stadium and Scripps to the CERC building and Lake Orion High School, it is anticipated that more work will take place with parking and additional traffic flow needs.
Stadium Drive
The Stadium Drive Elementary School project is a two-phase project. The first phase, which included the construction of a new secure entry, began last year and wrapped up recently.
 “We needed to separate that for a number of reasons. One was the scope; we couldn’t get it all done in one year. The other was we wanted to study the campus and that whole circulation issue. So, we didn’t want to do with the site yet at Stadium Drive until we knew better where the campus might go,” said Van DeGriend.
“We needed to separate that for a number of reasons. One was the scope; we couldn’t get it all done in one year. The other was we wanted to study the campus and that whole circulation issue. So, we didn’t want to do with the site yet at Stadium Drive until we knew better where the campus might go,” said Van DeGriend.
The final pieces of the Stadium Drive project include re-working the parking lot.
The plans for the parking lot show the bus loop remaining in the same place but with a new parent drop-off loop, separate from the bus loop, being constructed, with an entrance just a bit further back than it is currently.
A new designated parking lot will be built just east of the new parent drop-off loop, again with its own entrance.
Stadium Drive will also be receiving playground equipment upgrades as well.
Inside the building, because of the main office being moved to the new addition (which includes the new entryway), GMB architects are planning to take the space that previously housed the main office and transform it into a STEM room, along with an additional learning space.
The media center will remain at the heart of the building but will also be receiving a renovation with some additional office spaces, a media room and break-out rooms. New furniture and bookcases will also be included in that renovation.
The project will also include some sinking fund projects like finishing replacements and bathroom renovations.
Scripps Middle School
Similar to Stadium, the Scripps Middle School project will be split into two phases. The first phase is expected to include all of the architectural renovations, including the construction of a new secure entry.
“The site (work) is just minimal to make the new entry work and have that circulation work there, traffic flow, but the large part of the site (work) will happen in the future years as we get more time to coordinate with CERC and how we’re going to use CERC,” said Van DeGriend.
As far as traffic flow, the bus loop and parent drop-off loops are expected to stay as they currently are.
The main scope of this phase of the Scripps project is moving the main office from the first floor near the bus loop up to the second floor near the parent drop-off loop. This move will involve creating a new addition at the east side of the building.
The new addition will house both main office staff (including the principal and assistant principal) and the counseling staff as well. There will also be a student wellness area, a health area and a conference room.
The secure entry is expected to work exactly the same as the secure entries at the other buildings in the district, where visitors will be buzzed into the school and into a vestibule that will direct them into the main office before they can be buzzed into the rest of the building.
The district has not yet decided what will fill the space left vacant by the main office once the addition is complete.
The media center will receive some renovations as well, with the addition of some break-out spaces. The attached computer lab will be transformed into a “maker’s space” that is similar to a STEM lab at the elementary level.
With a mix of sinking fund and bond dollars, the classrooms and the classroom corridor are getting new flooring. All mechanical units are expected to be replaced as well.
Both the Stadium Drive and Scripps projects are ready to go to bid and the district is expected to do so soon in order for the work to begin this upcoming spring/summer, Van DeGriend said.


Leave a Reply