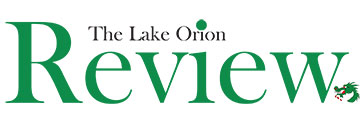By Joseph Goral
Staff Writer
jgoral@mihomepaper.com
LAKE ORION — Royal Oak-based GMB Architects Mitch Duyser and Tom VanDeGriend met with the Lake Orion Community Schools Board of Education on Nov. 6 to show bond project designs for Paint Creek Elementary and Lake Orion High School’s AUX gym.
Duyser presented renderings and floor plans to the board, and Duyser, VanDeGriend and Superintendent Heidi Mercer answered board member’s questions.
Duyser said traffic flow and parking improvements will be made to the Paint Creek Elementary front parking lot, the sidewalk in the student drop-off area will be widened and a fence will be added at the north end of the school’s bus parking loop to keep children on the playground away from the road.
A classroom will also be added on the building’s east wing, according to GMB plans. Mercer said the reason for the addition is because a current classroom is being converted to a STEM lab. The lab “follows the same playbook” seen at other buildings and includes an office, according to Duyser.
The classroom includes a restroom and storage space, plus a 1,080 square foot activity space that connects the room with the rest of the building.
“This is master-planned,” Duyser said. “So, in the future, if other classrooms need to be added at this building, this is set up to receive that quite nicely.”
VanDeGriend said the master plan allows for two additional classrooms in the same location, which would create a “three classroom neighborhood.”
The room’s design also includes doors to the playground.
GMB is also doing as much as possible to enlarge the cafeteria upfront, according to Duyser.
To accomplish this, Duyser said the ramp and “stage space” in the cafeteria will be taken out to create more floor space for as much seating space as possible. The cafeteria’s floor will be on the same level as the hallway upon completion.
A triangular storage room in the cafeteria will also be taken over for additional space. The storage space lost here will be replaced by a new storage addition built on the side of the school’s gym.
Duyser said the addition is being treated as an alternate, meaning it will be decided later whether to proceed with its construction.
The stairs in the hallway and doors to the cafeteria will also be reconfigured to help create seating space, according to Duyser.
Duyser also said the media center will receive new flooring, paint and furniture.
The Lake Orion High School AUX gym design was presented next, with Mercer saying it was decided to proceed with the gym’s design and hold off on building team rooms at the school. She added that original designs were for a “simplified aux gym,” but LOCS decided to ensure “it would have everything that we would want” once the district realized they were not going to be able to complete all of the projects in the bond due to inflation.
GMB floor plans show the gym connected in a way to minimize the amount of touching to the rest of the building, which is more cost effective and minimizes the amount of fire wall, according to Duyser.
The gym includes two practice basketball courts, a main basketball court, and is stripped for a volley ball court, according to floor plans.
A divider curtain will allow the gym to be used for multiple activities at the same time, and a scoreboard will be added.

Leave a Reply